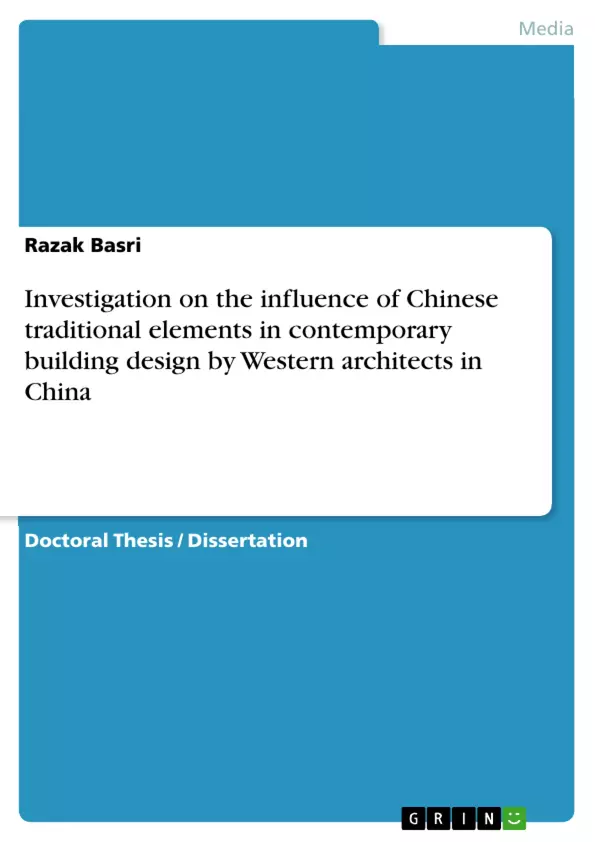China is transforming in terms of economy, social, culture and physical development. Due to this, rapid urban development in China threatens the urban fabric of Chinese cities. Development has attempted to balance strong Western influences with traditional Chinese forms and has met mixed results. Although, it is already in existence of a new current of Chinese regionalism in architecture but this trend could be further improved by careful applications of the principles of architecture. This thesis presents five case studies of current Chinese completed building projects in two major urban settings; Beijing and Shanghai, designed by Western architects.
Each case study is examined in each of the basic elements of architecture in relation to traditions and modern architecture. These case studies are then used as the foundation for specific recommendations for future development of contemporary Chinese architectural regionalism, in particular focusing on ways to integrate traditional or vernacular techniques, devices and forms with modern needs, modern technologies, and foreign influences in order to enhance the regional culture and built environment. There is distinction made between Beijing and Shanghai in which Beijing is more of a historic city emphasizing Chinese government, while Shanghai is more of an economic nerve of China emphasizing trade, finance and international business. Together, the two cities form the forefront of the built environment showcase of China.
Inhaltsverzeichnis (Table of Contents)
- Chapter 1: Introduction
- Chapter 2: Cultural Context
- 2.1 Overview
- 2.2 Basic feature of Chinese architecture
- 2.3 Chinese architecture before 1980s
- 2.4 New approach of Chinese architecture since 1980s
- Chapter 3: The reasons for using Chinese traditions in their projects
- 3.1 Linking theme of Chinese architecture
- 3.1.1 Overview
- 3.1.2 Tradition in Chinese architecture
- 3.1.2.1 Religious buildings
- 3.1.2.2 The Chinese house
- 3.1.2.3 Private gardens
- 3.1.2.4 Funeral and ceremonial buildings
- 3.1.3 Characteristics of Chinese architecture
- 3.1.3.1 The organization of space
- 3.1.3.2 The courtyard
- 3.1.3.3 The pagoda
- 3.1 Linking theme of Chinese architecture
Zielsetzung und Themenschwerpunkte (Objectives and Key Themes)
This thesis investigates the integration of traditional Chinese elements within contemporary building design by Western architects working in China. The author aims to explore the reasons behind this trend, examining how Western architects leverage traditional Chinese forms and techniques in their projects. The thesis specifically analyzes five case studies of completed building projects in Beijing and Shanghai, aiming to offer recommendations for future development in Chinese architectural regionalism.
- The influence of Chinese traditional elements on contemporary building design by Western architects in China
- The integration of traditional techniques, devices, and forms with modern needs and technologies
- The development of contemporary Chinese architectural regionalism
- The unique characteristics of Beijing and Shanghai as urban environments
- The balance between Western influences and traditional Chinese forms in modern architecture
Zusammenfassung der Kapitel (Chapter Summaries)
Chapter 1 provides an introduction to the research topic, outlining the thesis's objectives and scope. Chapter 2 delves into the cultural context of Chinese architecture, providing an overview of its basic features, evolution, and significant trends before and after the 1980s. Chapter 3 explores the reasons behind the adoption of Chinese traditional elements in contemporary building design by Western architects. This chapter analyzes the themes and characteristics of Chinese architecture, highlighting the influence of tradition on modern design practices.
Schlüsselwörter (Keywords)
Chinese traditional elements, contemporary building design, Western architects, architectural regionalism, urban development, cultural context, Beijing, Shanghai, modern architecture, traditional forms, techniques, devices, integration, built environment.
Frequently Asked Questions
How do Western architects integrate Chinese traditions into modern buildings?
Architects use traditional elements like courtyards, pagodas, and spatial organization principles, blending them with modern materials and technologies to create a "new Chinese regionalism."
What is the difference between architectural development in Beijing and Shanghai?
Beijing is viewed as a historic city emphasizing government and tradition, while Shanghai is the economic nerve center focusing on trade, finance, and international business.
What are the basic features of traditional Chinese architecture?
Key features include a specific organization of space, the use of courtyards, and the influence of religious and ceremonial building forms.
Why is there a trend toward Chinese regionalism in architecture?
Rapid urban development has threatened the local urban fabric, leading to a desire to balance Western influences with traditional forms to preserve regional culture.
What case studies are examined in this thesis?
The thesis examines five completed building projects designed by Western architects in the major urban settings of Beijing and Shanghai.
How has Chinese architecture changed since the 1980s?
Since the 1980s, there has been a shift toward a new approach that attempts to reconcile modern needs with vernacular techniques and devices.
- Quote paper
- Dr. Razak Basri (Author), 2010, Investigation on the influence of Chinese traditional elements in contemporary building design by Western architects in China, Munich, GRIN Verlag, https://www.grin.com/document/176493



