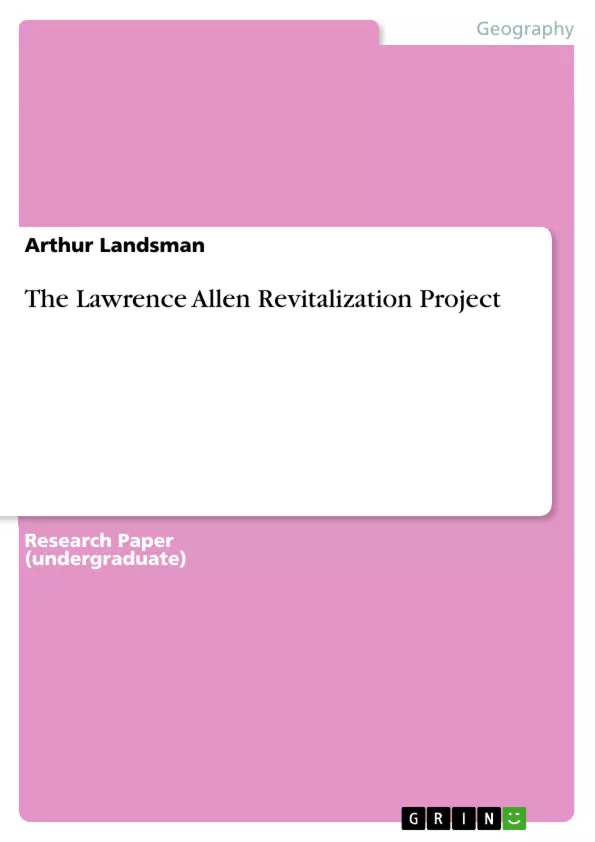A scholarly research paper in the field of Project Management which discusses the City of Toronto's Lawrence Allen Revitalization Project initiative in the urban core of the city. It covers the topics of community housing, city planning, neighbourhood revitalization in the scope of a project management framework.
Inhaltsverzeichnis (Table of Contents)
- Project Phases
- Phase 1: 2012 - 2016
- Phase 2: 2017 - 2021
- Phase 3: 2022 - 2026
- Phase 4: 2027 - 2030
- Other Phases: Lawrence Square Mall and Bathurst Heights
- Time and Cost Requirements
Zielsetzung und Themenschwerpunkte (Objectives and Key Themes)
The Lawrence Allen Revitalization Project aims to transform the Lawrence Heights neighborhood, a low-income housing project, into a vibrant, mixed-income community with improved infrastructure, social services, and amenities. This project seeks to address the challenges of social and economic marginalization within the community, creating a more inclusive and sustainable living environment for its residents.
- Revitalization of a socially and economically disadvantaged neighborhood
- Creation of a mixed-income, mixed-use community
- Integration of the neighborhood into the broader community
- Enhancement of the quality of life through infrastructure improvements and social services
- Sustainable and long-term development strategies
Zusammenfassung der Kapitel (Chapter Summaries)
The project is divided into four major phases, spanning a 20-year development cycle. Each phase outlines specific goals, including the construction of new market and replacement housing units, the creation of new parks and green spaces, and the renovation or replacement of community facilities. The project is expected to be completed by 2030 and will involve substantial financial investment, with a preliminary budget of $240.60 million.
Schlüsselwörter (Keywords)
The Lawrence Allen Revitalization Project focuses on key concepts such as inner-city revitalization, mixed-income housing, community development, infrastructure improvements, social services, sustainable development, and urban planning. It also highlights the importance of public-private partnerships and community engagement in achieving long-term success.
Frequently Asked Questions
What is the Lawrence Allen Revitalization Project?
It is a 20-year city planning initiative in Toronto aimed at transforming the Lawrence Heights neighborhood into a mixed-income community.
What are the main goals of the project?
The goals include replacing old social housing, creating new parks, improving infrastructure, and reducing social marginalization.
How long will the revitalization take?
The project is divided into four main phases, starting in 2012 and expected to be completed by 2030.
What is the estimated budget for this project?
The preliminary budget for the project is estimated at $240.60 million.
What is a mixed-income community?
It is a neighborhood that combines social housing units with market-priced housing to create a more diverse and integrated social environment.
- Quote paper
- Arthur Landsman (Author), 2013, The Lawrence Allen Revitalization Project, Munich, GRIN Verlag, https://www.grin.com/document/286590



