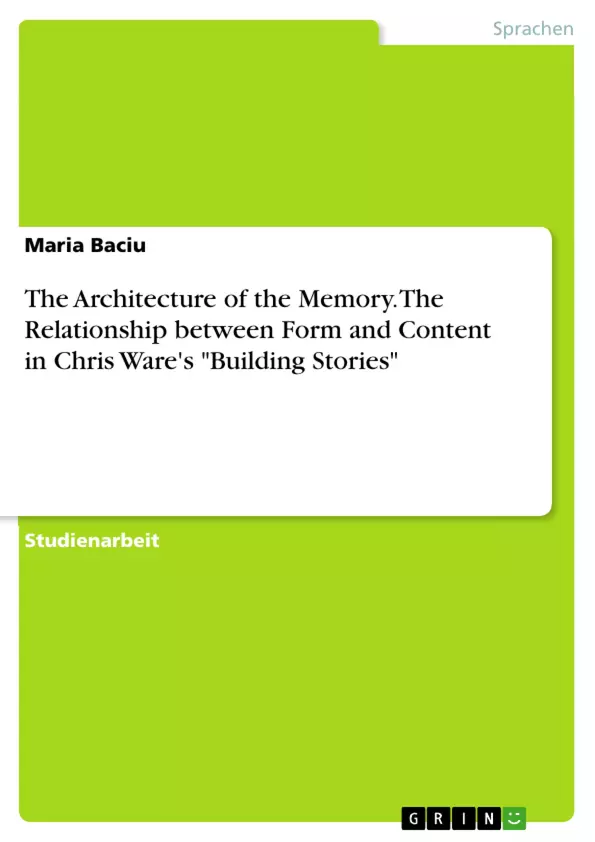The aim of this paper is to provide an analysis of the “architecture” that Chris Ware employs on every level of the story. Drawn from Ware’s statement that “the metaphor of architecture runs through our brains” and that “there’s something about the way the mind and the way buildings are structured that are [sic] analogous” (Paulson), the present analysis illustrates this analogy by looking at both the personal and the spatial dimension of this architectural product.
On the one hand, the reader is presented a skilful architecture of the mind and feelings of the main character, along with the multiple dimensions of the character’s memory. In the respective architecture, the spatial dimension of the building plays a crucial role, since it represents a frame for the main plot: “the history of a building and the things that have happened within it […] like a living organism through time.” At the same time, the character is framed by the architecture of the building in that it represents a “self-conscious creative construction on the part of the woman to write for her creative writing class”. (Millman)
The paper will also look at how form is employed to convey content, both in terms of the organization of panels and frames, on the macro-level, and of visual/narrative perspective, monolog and dialog, on the micro-level. The way in which these elements are combined – starting with straightforward manners and ending up to mnemonically complex ones – demands that the reader interpret them, based on “common experience and a history of observation”. (Eisner, 2006, 24) The paper’s chapters are structured according to the steps followed when building a house: the design, laying the foundation, building the walls, installing the roof, and finally, painting the walls. These steps are not exclusively related to the building as such, but rather to the entire “architecture” of the story".
Inhaltsverzeichnis (Table of Contents)
- Introduction
- House Design
- The Foundation
- Building the Walls
- Structure
- Images and Words
- Time, Space, Sound
- Installing the Roof
- Memories
- Explicit and Implicit Memory
- Reality and Imagination
- Visibility and Invisibility
- Memories
- Painting the Walls
- Narrative, Visual and Multi-Perspective
Zielsetzung und Themenschwerpunkte (Objectives and Key Themes)
Diese Arbeit analysiert die „Architektur“ von Chris Wares Building Stories auf allen Ebenen der Geschichte, um die zugrundeliegenden Mechanismen der Verarbeitung und des Abrufs von Erinnerungen zu verdeutlichen. Die Arbeit befasst sich mit den verschiedenen strukturellen Aspekten des Buches, der Verwendung von Bildern als Symbolen, mit Erkenntnissen aus der Psychologie zur Organisation des menschlichen Geistes sowie dem Ausmaß, in dem diese Architektur von einer zuverlässigen Erzählung zusammengehalten wird.
- Die Beziehung zwischen Form und Inhalt in Building Stories
- Die Architektur des menschlichen Geistes und seine Beziehung zu Erinnerungen
- Die Rolle der visuellen Gestaltung und der narrativen Perspektive in der Konstruktion von Bedeutung
- Die Multi-Perspektivität des Buches und die Frage nach der Zuverlässigkeit der Erzählung
- Die Fragmentierung der Erinnerung und die Beziehung zwischen bewusster und unbewusster Erinnerung
Zusammenfassung der Kapitel (Chapter Summaries)
Das erste Kapitel liefert eine kurze Kategorisierung von Building Stories, einschließlich der Entscheidung, welche Art von „Haus“ das Buch darstellt. Außerdem werden die „Materialien“ erörtert, aus denen das Gebäude gebaut wird. Das zweite Kapitel analysiert die Grundlage der Geschichte, einschließlich der Inspirationsquellen von Ware und der Rolle des Gebäudes als „Historiker“. Das dritte Kapitel konzentriert sich auf die Konstruktion der „Wände“ der Geschichte, indem es die Organisation der Panels, die Verwendung von Bildern und Wörtern sowie die Bedeutung von Zeit, Raum und Ton untersucht. Das vierte Kapitel analysiert die „Decke“ der Geschichte, indem es die Rolle von Erinnerungen und ihre Organisation, das Verhältnis von Realität und Fantasie sowie die „Sichtbarkeit“ von Gedanken und Gefühlen untersucht. Das fünfte Kapitel befasst sich mit dem „Anstreichen der Wände“ der Geschichte, indem es verschiedene Perspektiven beleuchtet, die aus der Gestaltung der Panels und der Erzählstruktur hervorgehen.
Schlüsselwörter (Keywords)
Building Stories, Chris Ware, Comic, Graphic Novel, Architektur, Erinnerung, Form und Inhalt, Perspektive, Multi-Perspektivität, Visualisierung, Narrativ, Stream of Consciousness, Meta-Panels, Freud, Topographisches Modell des Geistes, Bewusstseinsstrom, Gedächtnis des Comics, Isometrische Projektion, Zuverlässigkeit der Erzählung, Realismus, Sentimentalismus.
Häufig gestellte Fragen
Was ist das Besondere an Chris Wares „Building Stories“?
Es ist eine Graphic Novel, die Architektur als zentrale Metapher nutzt, um die Struktur des menschlichen Geistes und der Erinnerung darzustellen.
Wie hängen Architektur und Erinnerung im Buch zusammen?
Das Gebäude fungiert als „Historiker“, in dem die Geschichte der Bewohner wie in einem lebenden Organismus gespeichert ist.
Welche psychologischen Konzepte werden analysiert?
Die Arbeit zieht Freuds topographisches Modell des Geistes sowie Theorien zum expliziten und impliziten Gedächtnis heran.
Wie ist die Analyse der Arbeit strukturiert?
Die Kapitel folgen dem Bau eines Hauses: vom Design über das Fundament und die Wände bis hin zum Dach und dem Anstrich.
Was bedeutet Multi-Perspektivität in diesem Comic?
Durch die fragmentierte Erzählweise und die Gestaltung der Panels werden verschiedene narrative und visuelle Ebenen gleichzeitig beleuchtet.
Was ist ein „Meta-Panel“ bei Chris Ware?
Es beschreibt die komplexe Organisation von Bildern auf der Makro-Ebene, die den Leser zwingt, Zeit und Raum aktiv zu interpretieren.
- Quote paper
- Maria Baciu (Author), 2015, The Architecture of the Memory. The Relationship between Form and Content in Chris Ware's "Building Stories", Munich, GRIN Verlag, https://www.grin.com/document/309744



