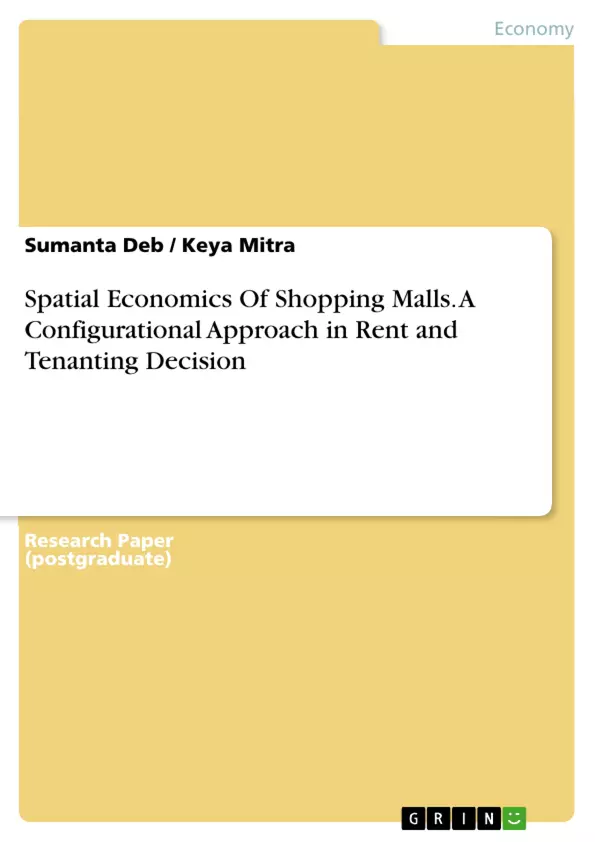The purpose of this research is to bridge the gap between retail research results on customer movement in shopping centers and importance of space syntax analysis in predicting indoor navigation pattern for better understanding of store space allocation, store location and tenanting decision making in shopping malls.
A bid-rent model is specified and solved under the condition of profit maximization of individual stores to examine the impact of customer density in predicting store space allocation and rental decision making. To predict the importance of visibility in customer density distribution, data were collected through recording navigational preferences of individuals in computer generated situations of shopping mall junctions using a convenience sampling method. The visibility characteristics were studied using visibility graph analysis by syntax 2D software tools. The model is extended under condition of revenue maximization of the entire mall in rationalizing tenanting decision making.
Tenanting, rent and store space allocation decisions depend on the customer density distribution throughout the shopping mall. Natural movement and consequent natural customer density depend on the visual integration of a location along with metric distance from the access point. Revenue maximization of the shopping mall depends on the strategic positioning of different store types. The positioning of different stores in turn depends on the spatial configuration, which dictates natural customer density distribution.
This paper, being the first of its kind, integrates retail research wisdom and syntactic measures to illustrate the efficacy of space design as a strategic decision making tool, instead of just an accommodator of functions.
Inhaltsverzeichnis (Table of Contents)
- Introduction
- Background of the research.
- Research objective.
- Literature Review.
- Location and rent decision of stores in a planned shopping centre.
- Human navigation pattern in indoor environment and spatial configuration
- Methodology
- Bid-rent analysis.
- Measuring navigation pattern in a shopping mall
- Space Syntax analysis.
- Findings and Discussion
- Establishing relationship between store area, rent per unit area and customer density.
- The relationships for different store types.
- The logic of tenanting decision
- Analysing navigational intentions and shopping motivations
- Respondent's navigation behaviour.
- Navigational behaviour and shopper type.
- Syntactical Analysis.
- Analysing the syntactic logic behind navigational preferences.
- The relationship between store area, rent per unit area, and customer density in shopping malls.
- The influence of spatial configuration on customer navigation patterns and shopping motivations.
- The application of Space Syntax analysis to understand the spatial logic behind navigational preferences.
- The development of a spatial decision-making model for shopping mall design and management.
- The impact of tenanting decisions on the overall success and profitability of shopping malls.
Zielsetzung und Themenschwerpunkte (Objectives and Key Themes)
This research investigates the spatial economics of shopping malls, specifically focusing on the relationship between spatial configuration, rent, and tenanting decisions. The study aims to understand how these factors influence customer behavior and ultimately impact the success of shopping malls.
Zusammenfassung der Kapitel (Chapter Summaries)
The introduction provides background information on the research, highlighting the growing importance of shopping malls in India and the challenges faced by mall developers in attracting tenants and customers. It then outlines the research objective, which is to develop a spatial decision-making model for shopping mall design and management.
The literature review examines previous studies on the spatial economics of shopping malls, focusing on topics such as location and rent decisions, human navigation patterns, and the impact of spatial configuration on customer behavior. It also explores the use of Space Syntax analysis in understanding spatial relationships and navigational preferences.
The methodology chapter describes the research approach, which involves a combination of quantitative and qualitative methods. This includes bid-rent analysis, surveys of shopper behavior, and Space Syntax analysis of mall layouts.
The findings and discussion chapter presents the results of the research, analyzing the relationships between store area, rent per unit area, customer density, and shopper navigation patterns. It also explores the logic behind tenanting decisions and the impact of spatial configuration on shopping motivations.
Schlüsselwörter (Keywords)
Shopping malls, spatial economics, rent, tenanting decisions, customer behavior, navigation patterns, Space Syntax analysis, bid-rent analysis, spatial decision-making model, retail design, urban planning.
Frequently Asked Questions
What is "Space Syntax analysis" in the context of shopping malls?
It is a method used to predict indoor navigation patterns by analyzing the visual integration and spatial configuration of mall junctions.
How does customer density affect store rent?
The research uses a bid-rent model to show that higher customer density in specific locations allows for higher rent per unit area.
What is the objective of tenanting decisions?
The goal is revenue maximization for the entire mall by strategically positioning different store types based on natural movement patterns.
Does visibility influence shopper behavior?
Yes, the study finds that visual integration and metric distance from access points are key factors in determining natural customer flow.
Why is space design considered a strategic tool?
Instead of just accommodating functions, effective design dictates density distribution, which directly impacts the commercial success of tenants.
- Quote paper
- Sumanta Deb (Author), Dr. Keya Mitra (Author), 2015, Spatial Economics Of Shopping Malls. A Configurational Approach in Rent and Tenanting Decision, Munich, GRIN Verlag, https://www.grin.com/document/316515



