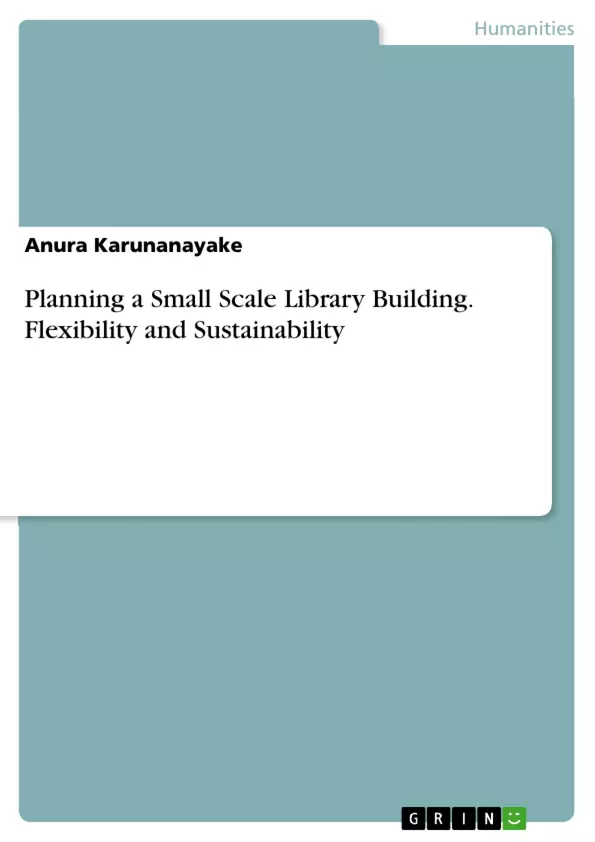The well-secured library building is essential for providing a better community service for various kinds of public information use and needs. It is a highly respected and commonly used place of one's culture from the far back of the evolution of the civilization. Society development in every means such as economically and culturally depends on the knowledge possessed by its own people. Therefore, the place where the knowledge is stored considered as a monumental place. The term "library building" referred in this book has a very wide and peculiar meaning. This book does not merely consider the construction aspect of the building but discusses the needs to be considered in construction from users and librarians point of view. It must be noted that the term "library building" will readily be judged that it cannot interpret to be an architectural aspect of the building as well. This book is intended to provide some useful information for library personals, students who are learning library designing as well as architects who don't have basic knowledge of library needs and requirements. These three parties, as a team, need to know how important it is to have practical information on library buildings in a book. Each chapter of this book will provide materials as well as practical applications in organizing a library building or converting an existing building to a library.
Inhaltsverzeichnis (Table of Contents)
- INTRODUCTION
- THOUGHTFUL IDEAS.
- SUSTAINABILITY AND GREEN CONCEPT..
- OBSERVATIONS
- BUILDING CONSIDERATIONS...
- CONCLUSION..
Zielsetzung und Themenschwerpunkte (Objectives and Key Themes)
This book aims to provide practical guidance for planners, designers, and librarians involved in building or converting small-scale libraries. It addresses the challenges faced when applying standard design principles to limited spaces and specific needs. The book highlights the importance of user-centric design, sustainability, and flexibility in creating functional and efficient library spaces.
- Challenges and considerations for planning small-scale library buildings.
- Balancing design standards with the specific requirements of various library types.
- Sustainable design principles and green building concepts for small libraries.
- User needs, accessibility, and space planning in library design.
- Building considerations for flexibility, noise control, lighting, ventilation, and security.
Zusammenfassung der Kapitel (Chapter Summaries)
- Chapter 1: Introduces the concept of library buildings as monumental spaces and provides definitions and terms relevant to planning.
- Chapter 2: Presents ideas from other experts in the field and summarizes key considerations for small library design.
- Chapter 3: Discusses the significance of green building concepts and sustainable practices for small libraries.
- Chapter 4: Shares brief observation results from real-world library projects.
- Chapter 5: Covers essential building considerations including flexibility, space planning, noise control, lighting, ventilation, and security measures.
Schlüsselwörter (Keywords)
This book focuses on the design and planning of small-scale library buildings, emphasizing user-centric design, sustainability, and flexibility. Key concepts explored include green building practices, space planning, noise control, lighting and ventilation, security measures, and the adaptation of design standards to specific needs.
Frequently Asked Questions
What are the key considerations for planning a small-scale library?
Planners must balance standard design principles with limited space, focusing on flexibility, user needs, and efficient space planning.
How can sustainability be integrated into library design?
By applying green building concepts, such as energy-efficient lighting, natural ventilation, and the use of sustainable materials.
Why is flexibility important in a library building?
Flexibility allows the library to adapt to evolving community needs, technological changes, and different types of public information use.
What building factors affect the user experience in a library?
Crucial factors include effective noise control, appropriate lighting, good air quality (ventilation), and robust security measures.
Who is the intended audience for this library planning guide?
It is intended for library personnel, students of library design, and architects who may lack basic knowledge of specific library requirements.
- Citation du texte
- Anura Karunanayake (Auteur), 2017, Planning a Small Scale Library Building. Flexibility and Sustainability, Munich, GRIN Verlag, https://www.grin.com/document/373896



