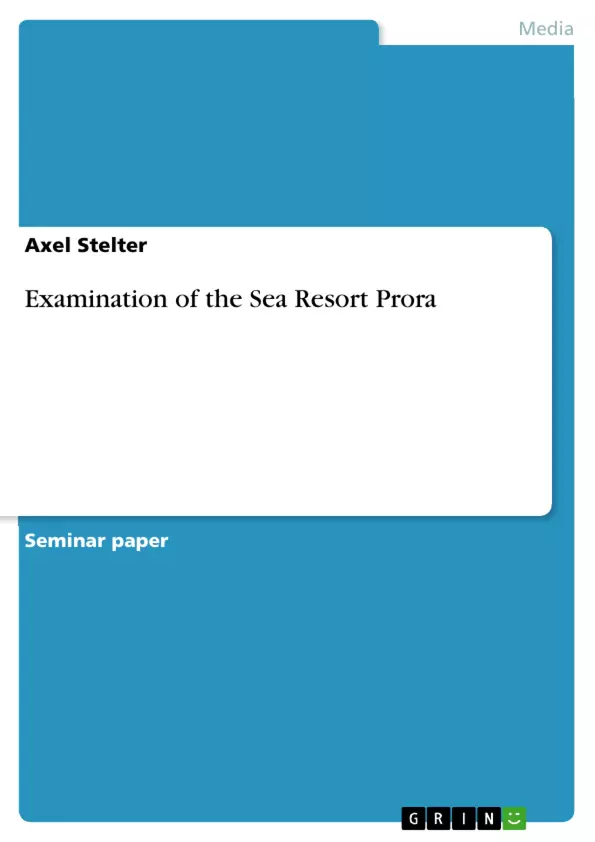Germany’s biggest island Rügen offers beautiful landscapes with endless beaches and forests. Just north of Binz, a small resort town at the sea, the island narrows because of the dimensions of Jasmund Bay. Here, there used to be a long, isolated beach adjacent to a forest, which covered the area between the bay and the beach.
Nowadays, if you take a drive through the forest in order to find the beach, you will be surprised. Out of nowhere the forest darkens and a huge concrete wall arises and blocks your view as far as you can see.
The “KdF-Seebad der Zwanzigtausend”, or the “KdF sea resort of twenty thousand”, is located north of the town Binz on the island of Rügen. Based on Adolf Hitler’s idea, this sea resort building was built from May 1936 until the construction stopped at the beginning of the Second World War in 1939. The architect was Clemens Klotz.
After the 2nd World War, Russian and East German troops were stationed in the remains of this building and practiced tank maneuvers in the woods. But also the time of the Cold War went by and the troops moved out and left an empty building. Currently this building is part ruin and part money pit for the adjacent counties. A small youth hostel and a little, unimpressive museum about Nazi Prora are the only proof of life and occupy about 3 percent of the space of the original construction.
Prora can be seen as a monument now, a monument which demonstrates the definitions of National Socialist architecture, its unique characteristics and contradictions. It embodies the ideology of Nazi Germany from 1933-1945 in various themes.
In order to be more specific, it is essential to briefly observe Nazi architecture in its historical context, followed by a critical observation of the site of the Prora sea resort.
Content:
The Scale Issue of “The Colossus” 5
Style Issue 7
Prora and the people in the context of National Socialism 9
Conclusion 11
Appendices 12
Annotated Bibliography 19
Inhaltsverzeichnis (Table of Contents)
- Aspects of Nazi Architecture
- The Scale Issue of “The Colossus”
- Style Issue
- Prora and the people in the context of National Socialism
- Conclusion
Zielsetzung und Themenschwerpunkte (Objectives and Key Themes)
This paper examines the Prora sea resort on the island of Rügen, a monumental structure built during the Nazi era. It aims to analyze the resort's architecture and explore its significance as a representation of National Socialist ideology.
- Nazi architecture and its relationship to previous styles
- The scale and dimensions of the Prora complex
- The stylistic elements of neo-classicism and modern architecture in Prora
- The social policy of the National Socialists as reflected in Prora's design
- The symbolic meaning of Prora as a monument to Nazi ideology and its eventual downfall
Zusammenfassung der Kapitel (Chapter Summaries)
- Aspects of Nazi Architecture: This chapter explores the context of Nazi architecture, noting its lack of a unified style and its reliance on pre-existing styles like neo-classicism and modern architecture. It also discusses the use of architecture for political purposes, with a focus on the grand scale and monumental design of public buildings.
- The Scale Issue of “The Colossus”: This chapter focuses on the immense scale of the Prora resort, highlighting its unique dimensions and its ability to overwhelm the individual. The chapter analyzes how the resort's design reflects the National Socialists' emphasis on order and control.
- Style Issue: This chapter examines the stylistic elements of the Prora resort, noting the blend of neo-classicism and modern architecture. It explores how the different architectural styles were used to create distinct spatial experiences and convey specific messages.
- Prora and the people in the context of National Socialism: This chapter delves into the social and ideological significance of Prora, focusing on its role as a vacation destination for the working class under the "Kraft durch Freude" (Strength through Joy) organization. It analyzes the resort's design in relation to the National Socialists' emphasis on equality and social order.
Schlüsselwörter (Keywords)
This paper explores key terms and concepts associated with Nazi architecture, including: neo-classicism, modern architecture, monumental design, social policy, equality, order, and the "Kraft durch Freude" organization. It specifically examines the Prora sea resort as a case study, analyzing its scale, style, and ideological significance in relation to the goals and aspirations of the Nazi regime.
Frequently Asked Questions: Sea Resort Prora
What was the original purpose of Prora on Rügen?
Prora was designed as a massive sea resort for 20,000 people under the Nazi "Kraft durch Freude" (Strength through Joy) organization to provide affordable vacations for the working class.
Who was the architect of the Prora complex?
The architect was Clemens Klotz, who designed the complex according to Adolf Hitler’s ideas of monumental National Socialist architecture.
What architectural styles are reflected in Prora?
Prora reflects a blend of neo-classicism (monumentality, order) and modern architecture (functionality, use of concrete), typical for large-scale Nazi projects.
Why is Prora often called "The Colossus"?
It is called "The Colossus" due to its immense scale—a continuous concrete wall of buildings stretching several kilometers along the beach, designed to overwhelm the individual.
What happened to Prora after World War II?
After the war, it was used by Russian and East German (GDR) troops for military purposes. Today, parts of it are ruins, while others have been converted into museums, youth hostels, or luxury apartments.
- Citation du texte
- Axel Stelter (Auteur), 2008, Examination of the Sea Resort Prora, Munich, GRIN Verlag, https://www.grin.com/document/93982



